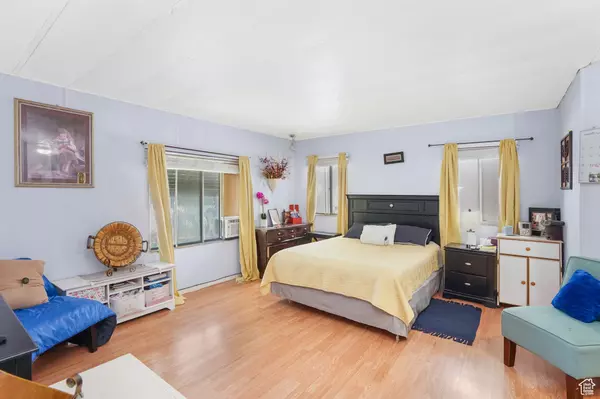
900 S CENTURY DR #95 Ogden, UT 84404
5 Beds
2 Baths
1,716 SqFt
UPDATED:
10/21/2024 03:53 PM
Key Details
Property Type Mobile Home
Sub Type Mobile Home
Listing Status Pending
Purchase Type For Sale
Square Footage 1,716 sqft
Price per Sqft $64
Subdivision Willow Creek States
MLS Listing ID 2018514
Style Mobile
Bedrooms 5
Full Baths 2
Construction Status Blt./Standing
HOA Fees $870/mo
HOA Y/N Yes
Abv Grd Liv Area 1,716
Year Built 1980
Lot Dimensions 0.0x0.0x0.0
Property Description
Location
State UT
County Weber
Area Ogdn; Farrw; Hrsvl; Pln Cty.
Zoning Single-Family
Rooms
Basement None
Primary Bedroom Level Floor: 1st
Master Bedroom Floor: 1st
Main Level Bedrooms 5
Interior
Interior Features Bath: Master, Closet: Walk-In
Heating Gas: Central
Cooling Evaporative Cooling
Flooring Carpet, Laminate, Tile
Fireplaces Number 1
Inclusions Ceiling Fan, Range, Range Hood, Refrigerator, Satellite Dish, Window Coverings
Equipment Window Coverings
Fireplace Yes
Appliance Ceiling Fan, Range Hood, Refrigerator, Satellite Dish
Exterior
Exterior Feature Porch: Open
Carport Spaces 3
Utilities Available Natural Gas Connected, Electricity Connected, Sewer Connected, Sewer: Public, Water Connected
Amenities Available Management, Playground
Waterfront No
View Y/N No
Roof Type Asphalt
Present Use Residential
Topography Road: Paved, Terrain, Flat
Porch Porch: Open
Total Parking Spaces 7
Private Pool false
Building
Lot Description Road: Paved
Story 1
Sewer Sewer: Connected, Sewer: Public
Water Culinary
Structure Type Aluminum
New Construction No
Construction Status Blt./Standing
Schools
Elementary Schools Heritage
Middle Schools Highland
High Schools Ben Lomond
School District Ogden
Others
Senior Community No
Monthly Total Fees $870
Acceptable Financing Cash, Conventional
Listing Terms Cash, Conventional






